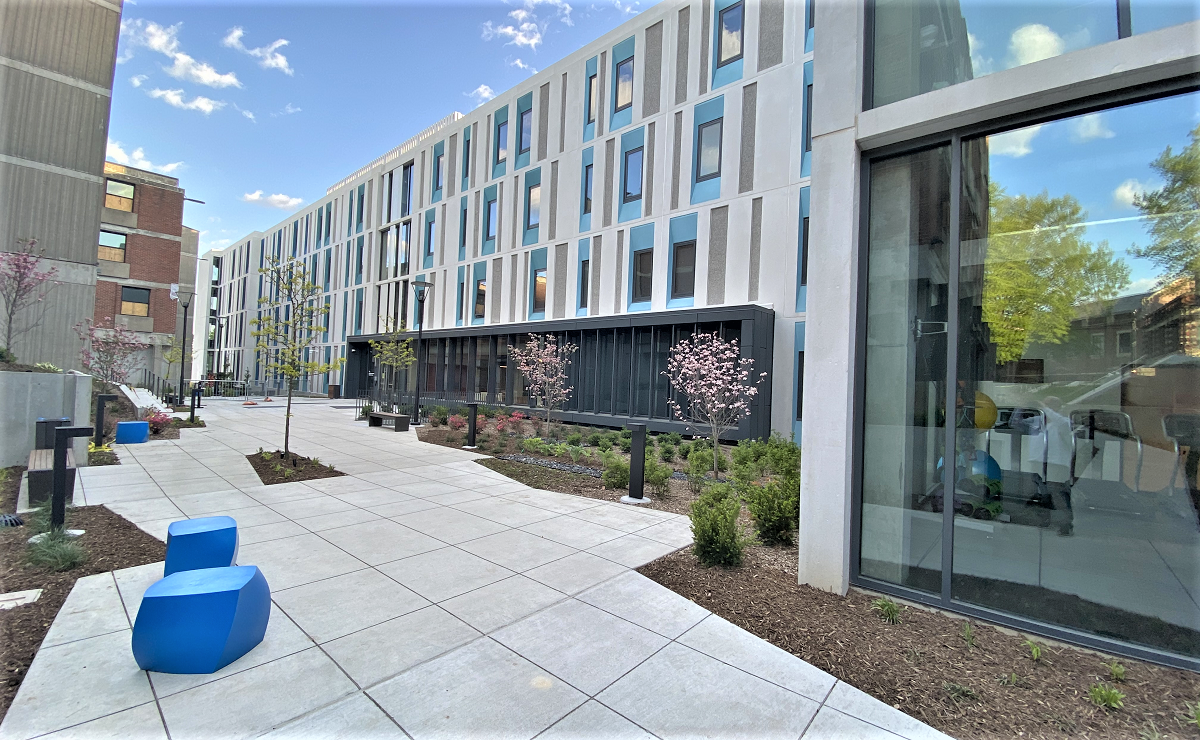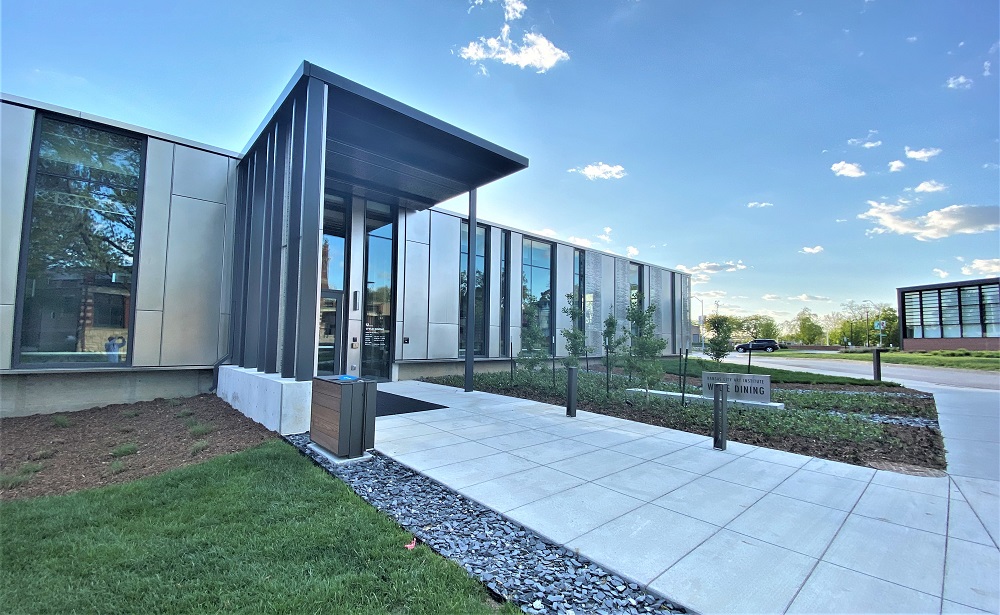Kansas City, Missouri
Opened in January of 2020, the Barbara Marshall Residence Hall is the center for student life on campus. The new 75,000 SF, 244-bed Residence Hall features suite-style rooms with semi-private bathrooms and basic furniture. Residents can relax in one of many common spaces and study lounges after a long day in the studio, unwind in the game room, or rev-up in the fitness center.
SK Design provided civil engineering services from program verification through construction. Our responsibilities included site design stormwater management, coordination and design of utilities, parking and hardscape, and construction administration. We assisted with submittals to the City Planning Commission, preliminary and final development plans, and City permitting. Our services also included additional signage and wayfinding services.
SK Design was also on the team that prepared the KCAI Master Plan, which formed the basis for the project location.
Project Details
DATE
2019 – 2020
CLIENT
Helix Architecture + Design
PROJECT TYPE
Student Housing
CONTRACTOR
JEDunn
Contact Us Today





